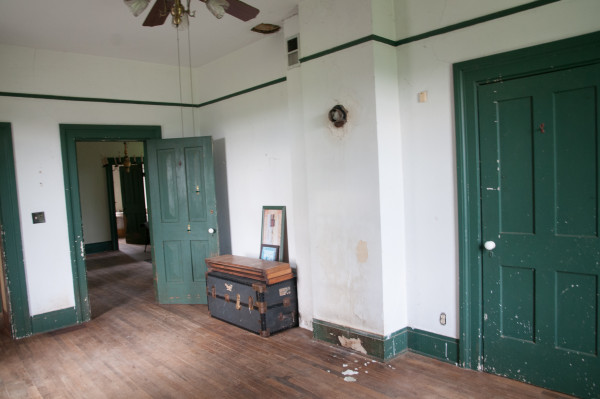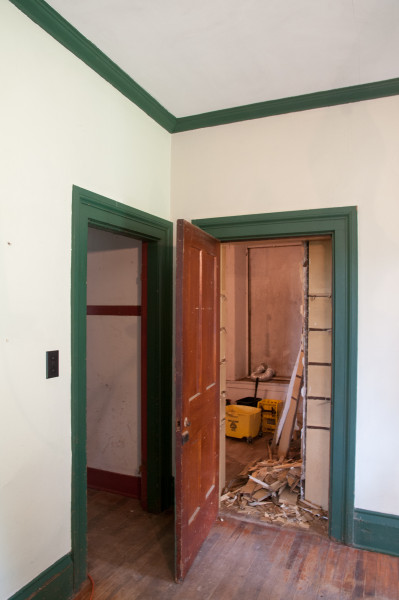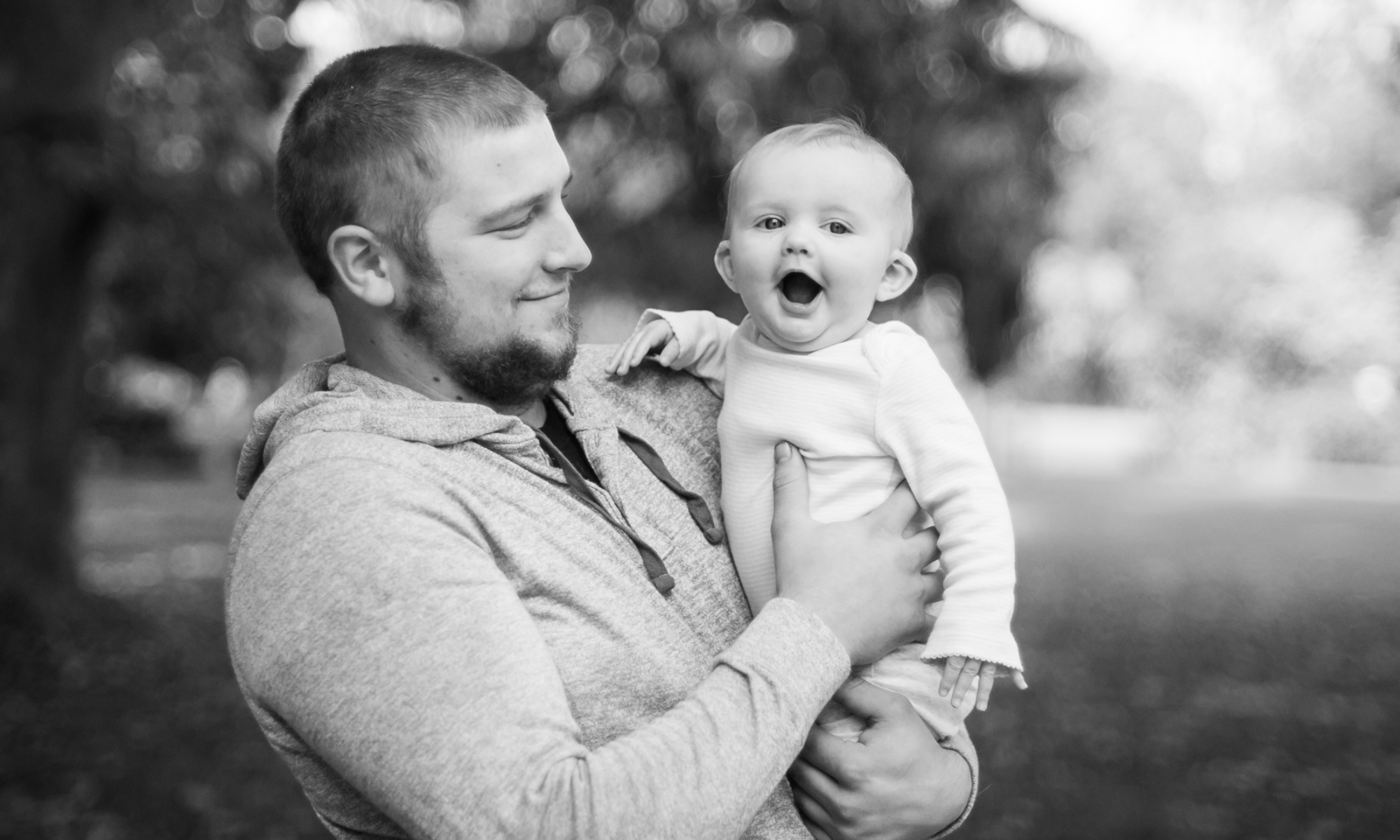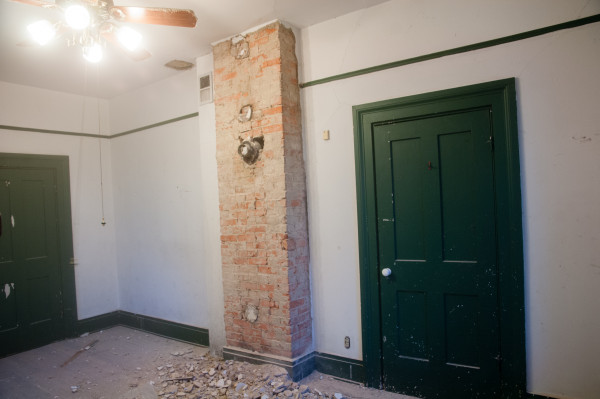 This room will be a play room for the kids. It flanks the living room on the first floor, is spacious and has great light from large deep windows.
This room will be a play room for the kids. It flanks the living room on the first floor, is spacious and has great light from large deep windows.
We decided to keep two of the three chimneys and to use them as architectural features in the rooms by removing the plaster finish. This will be done in four different rooms throughout the house.
The holes from years of stove pipes feeding into the chimneys will be filled with replacement bricks, the mortar will be repaired between the bricks, the remaining plaster will be carefully removed, and the the bricks sealed for a more vibrant color and clean, dust free surface.
 Above shows a doorway in the dining room that had been filled closed off with built in shelves. The controls for old security system were placed in this space. Christopher re-opened this doorway so we can use it to enter what will be our laundry room. A wall between the bathroom and the laundry room will be moved about a foot as well since it splits the doorway a bit right now.
Above shows a doorway in the dining room that had been filled closed off with built in shelves. The controls for old security system were placed in this space. Christopher re-opened this doorway so we can use it to enter what will be our laundry room. A wall between the bathroom and the laundry room will be moved about a foot as well since it splits the doorway a bit right now.

